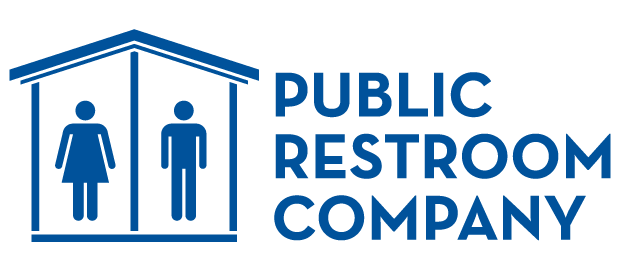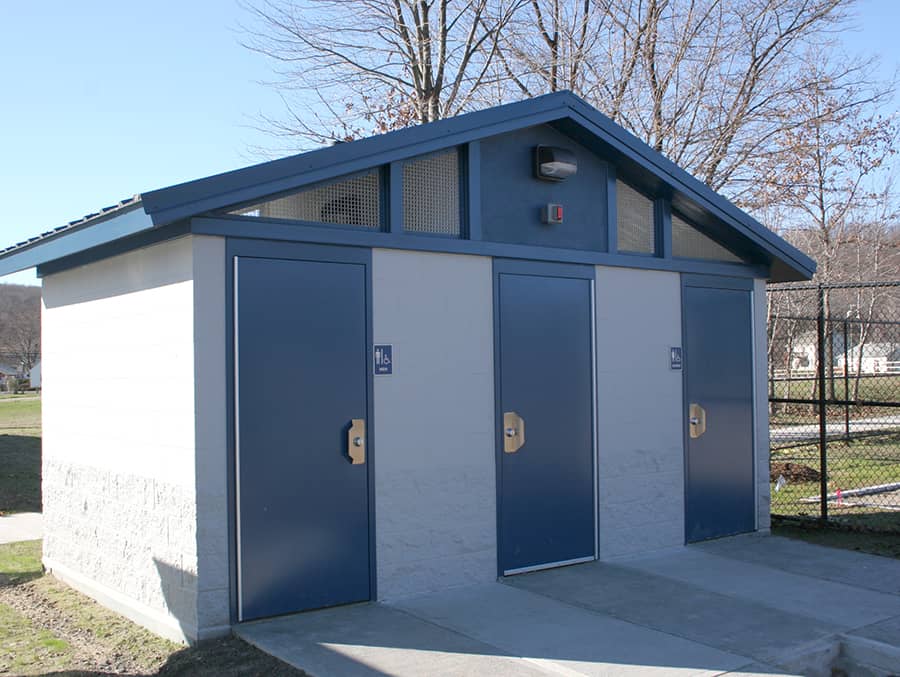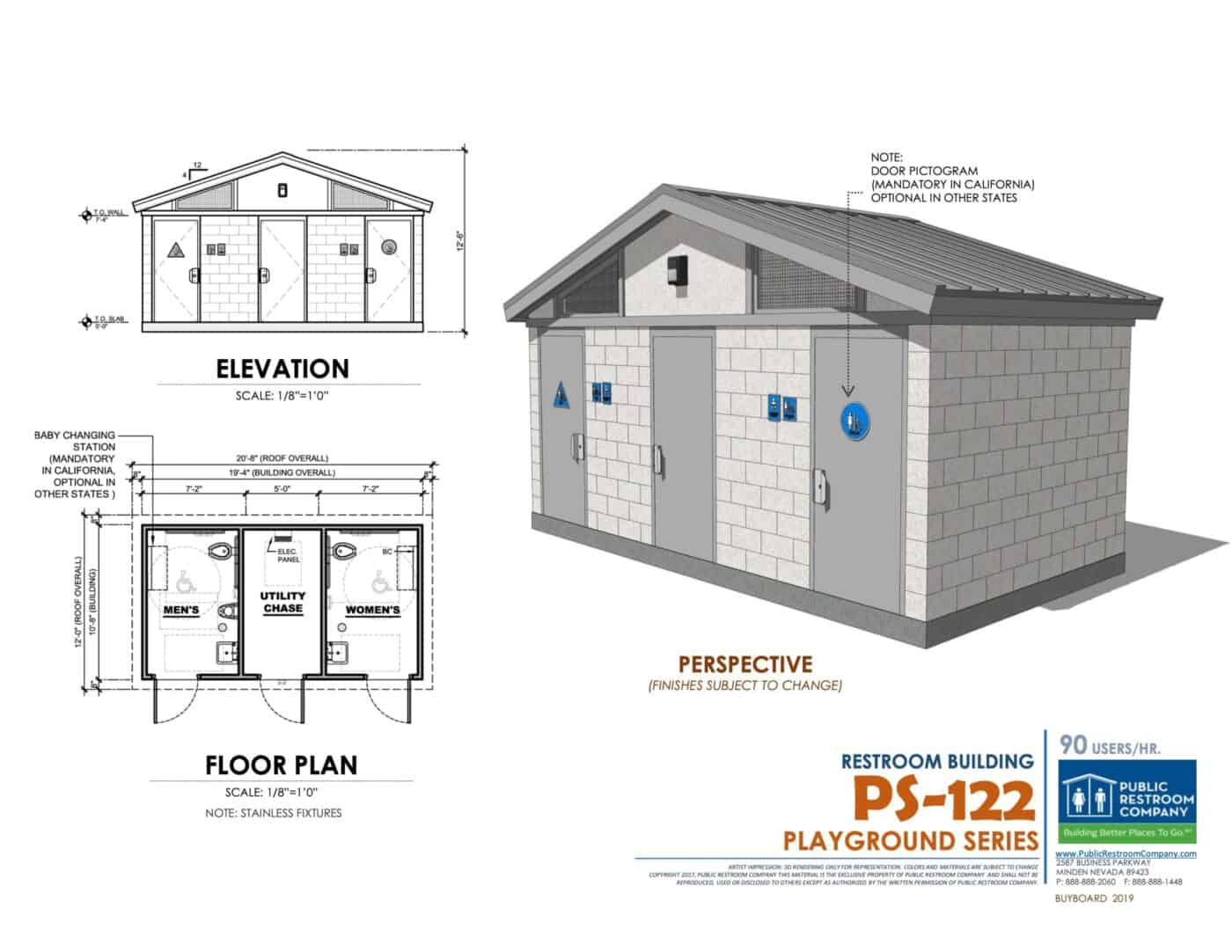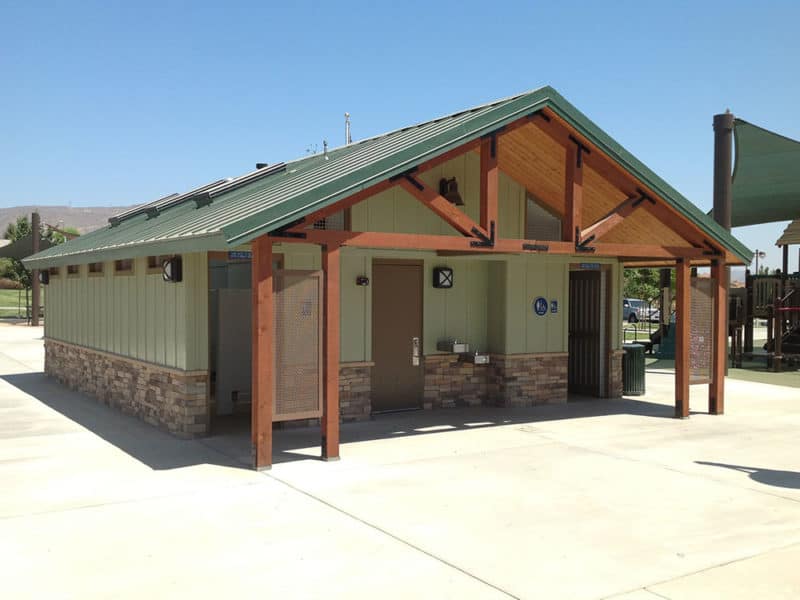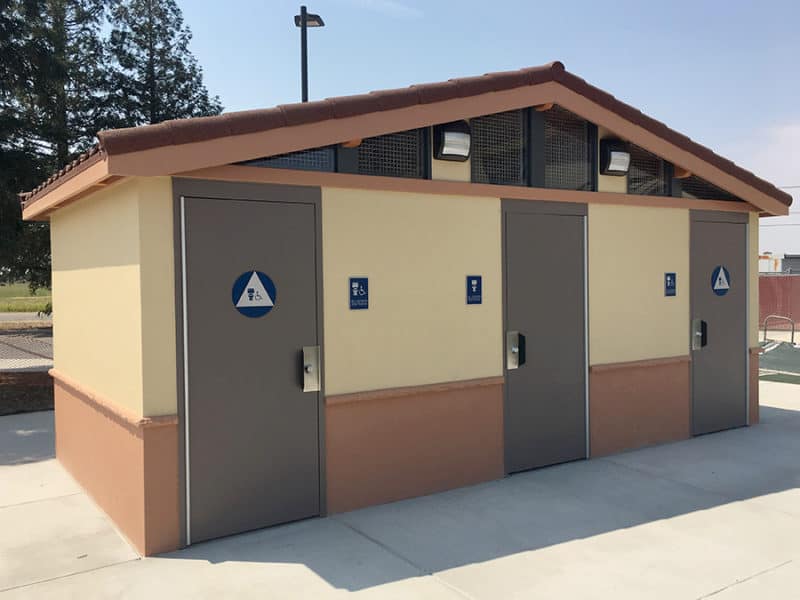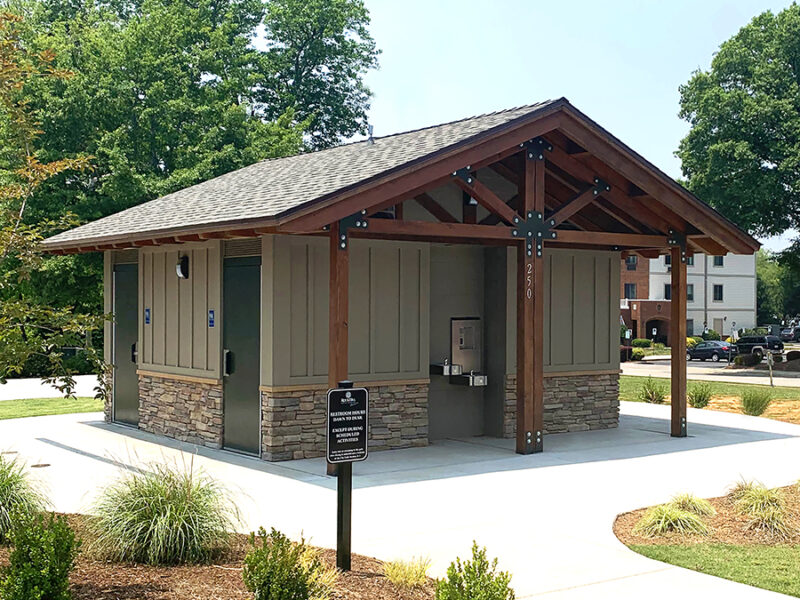The PS-122 model features two (2) single-occupant concrete block restrooms that will accommodate up to 90 users per hour. Different from the PS-022 model, this floor plan has a dedicated men’s and women’s restroom. The men’s side features (1) toilet, (1) urinal, and (1) sink, while the women’s side has all the same fixtures without a urinal. This restroom is ADA code compliant and built with proprietary vandal resistant components.
This floor plan is designed with the utility chase in between the two restrooms to allow for easy access to all plumbing and electrical mechanisms. The access door to the utility chase can be relocated to the rear of the building, allowing for a front alcove with drinking fountains or just to change the overall look. The design utilizes natural ventilation with vent screens above the cap beam and is easily maintained with non-absorbent concrete floors and concrete block walls. This model works well in areas such as: skate parks, neighborhood parks, transit stations, and hiking trails.
